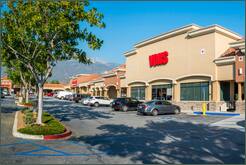Location: Nut Tree Rd. & Elmira Rd. Vacaville, CA
Project Features:
This recently renovated 115,592SF Neighborhood center is Anchored by CVS & In-Shape Fitness and is highly visible at the intersection of Nut Tree Rd & Elmira Rd. This high-profile neighborhood center has the perfect tenant mix with dining, services, medical, and retail. According to PlacerAI Regency Park Place is the highest frequented neighborhood center in the market, the most regularly visited, and the longest stays in the Vacaville area, which shows a substantial local pull from the residents, visitors and workers of the hospital and schools. Cotenants in the center include CVS, In-Shape Fitness, Starbucks, Bank Of America, Burger King, UPS, Sourdough & Co, Mountain Mikes & Heroic Wholesale Outlet.





















































